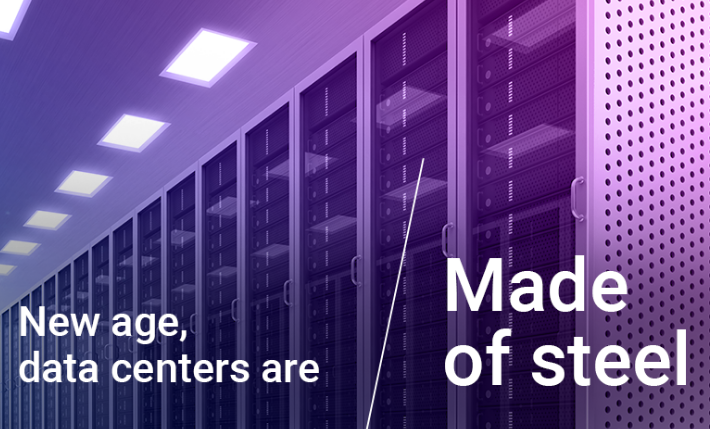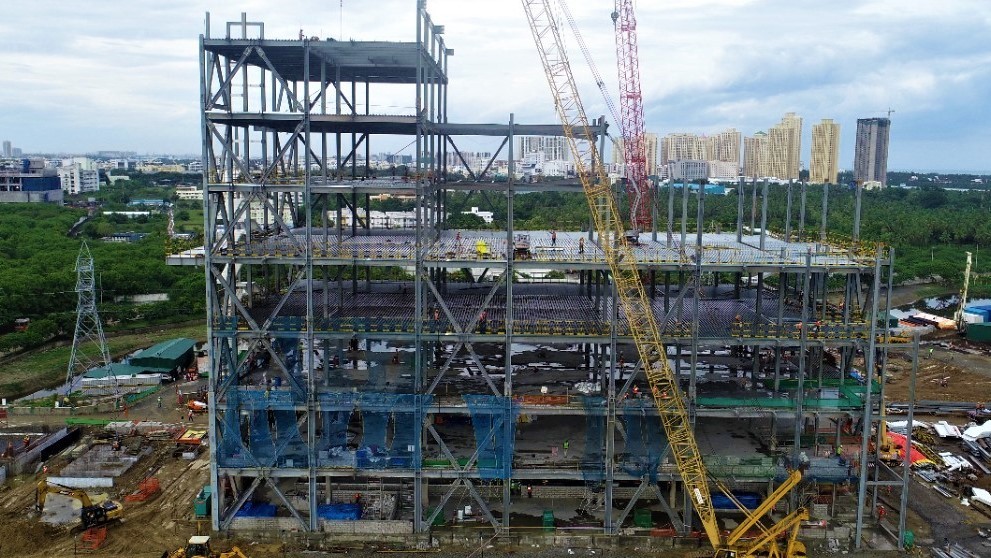Going steel for superior quality, lower Capex, and faster turn-around time

Going steel for superior quality, lower Capex, and faster turn-around time
When the world was hit by the pandemic, it came to a screeching halt. But as things started returning to normal, we realized how important it is to build a robust communication infrastructure for the nation. This gave rise to rapid digitalization in all areas of life – be it at workspaces, for medical infrastructure, automobiles, or other industries. This accelerated the demand for datacenter infrastructure and quick build up pace to catchup with digitalization.
In the past, data center facilities were conventional RCC buildings of considerable height. With a typical arrangement of utilitarian buildings and support infrastructure, it usually took about 3-4 years to deliver the project.
While time, cost, and quality, along with innovations and more sustainable goals, are the top concerns for any business, they’re looking for even better quality, faster TAT (turnaround time), and lower Capex. With a commitment to achieve all these objectives, AdaniConnex has come up with its first data center facility in Chennai constructed with a composite steel building structure.

Being a first-of-its-kind facility in India, the ‘Chennai 1’ data center is a green field project spread across five acres of land. It’s built for a total data center IT capacity of 33MW and is supported by emergency backup Diesel Generators. The entire construction is completely pre-engineered and pre-fabricated steel structure, all erected at site. First phase construction that will support 17MW (IT) capacity was kick-started in January 2021 and is expected to be commissioned in June 2022.
With varying and heavy loads required for data center buildings, conventional RCC construction faces many challenges as it is more labor intensive. Limited skilled labor, adversaries like the current pandemic situation, and associated construction safety created even bigger hurdles. Above all, we needed to steer through the 3-4 months monsoon period that’s notoriously known for its uncertainty.
With a steel structure, we were able to optimize the tonnage of the steel consumed before initiating construction, and the foundations were also optimized as steel building are lighter. The major challenge with steel buildings is that there is hardly any margin for error and engineering needs to be perfect from day one. With precise engineering and adequate provision of dedicated service shafts all around the building, we could manage a clean and repetitive structure, a nice frontage to the building, and envelope-cladded with rockwool-filled sandwich panels, along with glass façade at the entrances and the office areas - giving the whole design a neat and clean finish. While fireproofing is mandatory, the complete steel structure has a fire-painted finish. Furthermore, two hours fire rated internal partitions are light and faster to construct and its pleasing aesthetics make it even more appealing.
With regards to timelines and schedule, we were able to plan activities in parallel. Fabrication design and actual fabrication at factory happened in parallel while we were busy with construction of substructure & plinth works. This helped us to save time. Once we were out of the sub-structures from some of the areas, the parallel steel structure erection has been initiated. While we were at the construction stage, our modular approach helped us to come up with solutions which are highly safe, time saving, and of much superior quality.